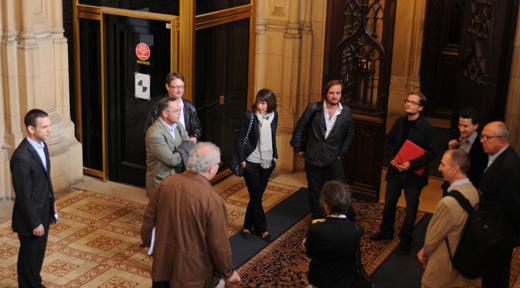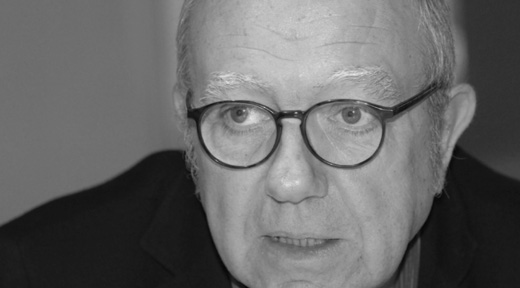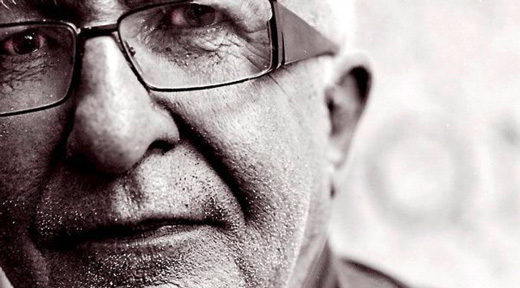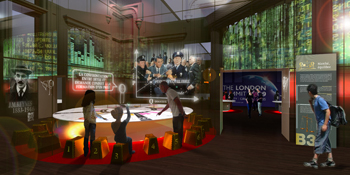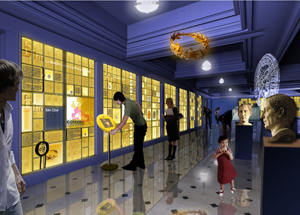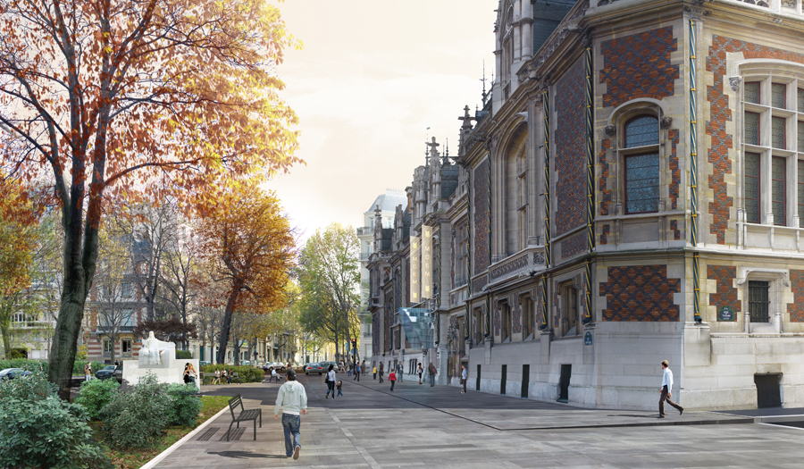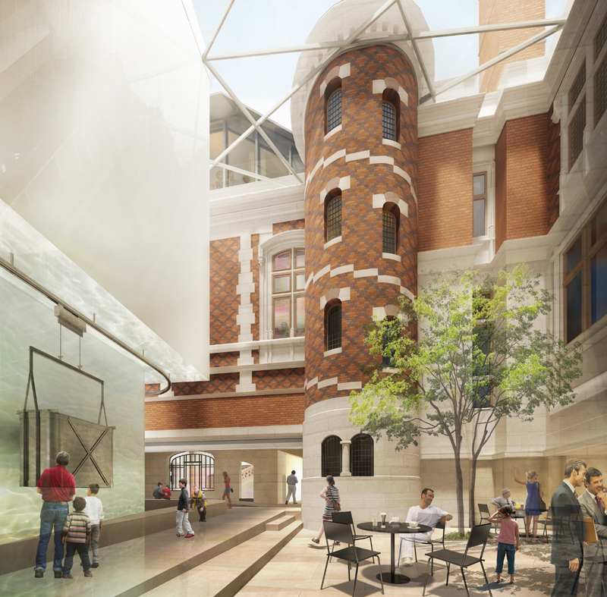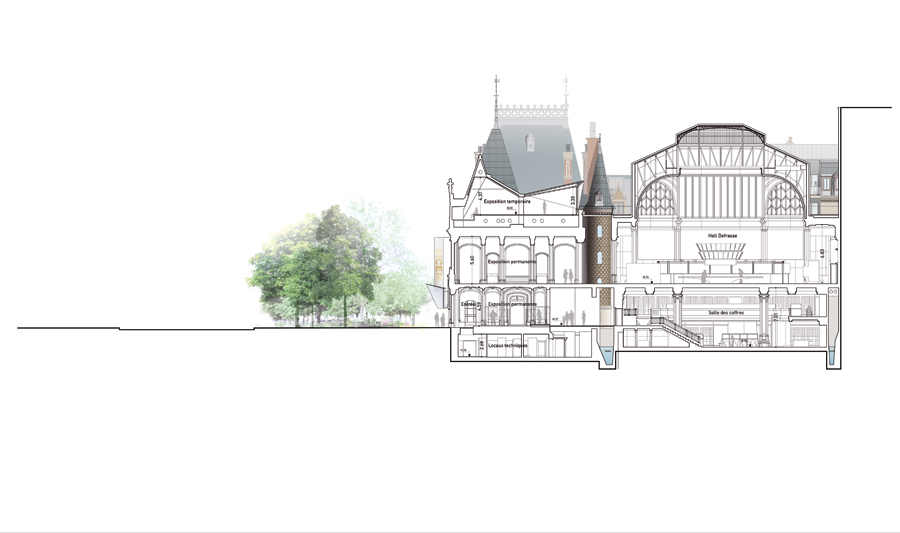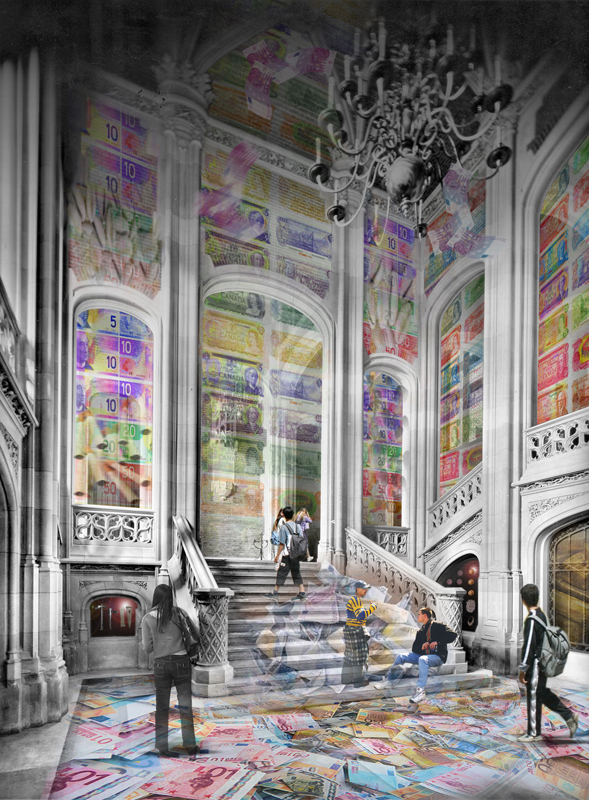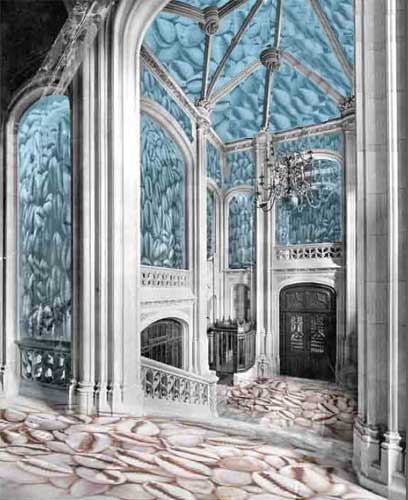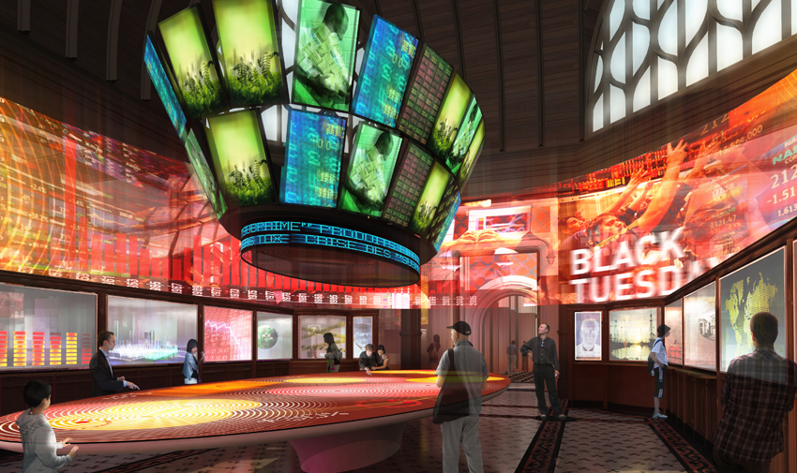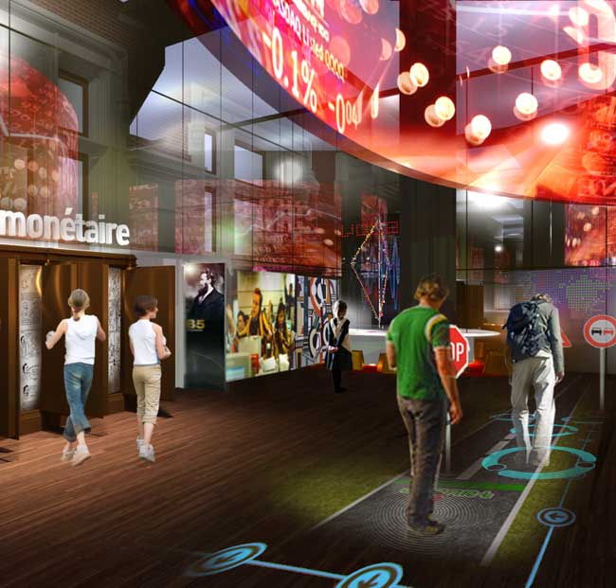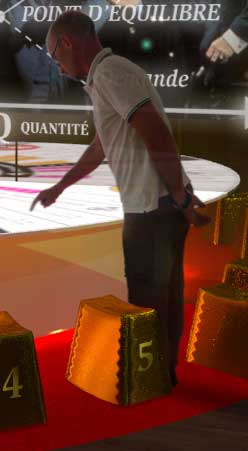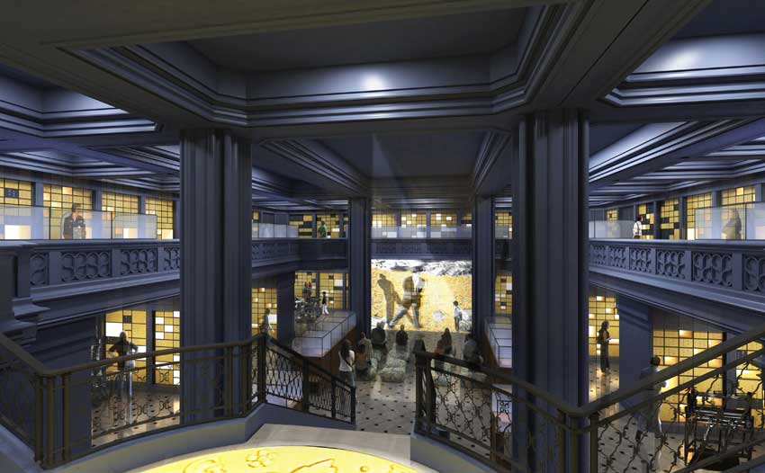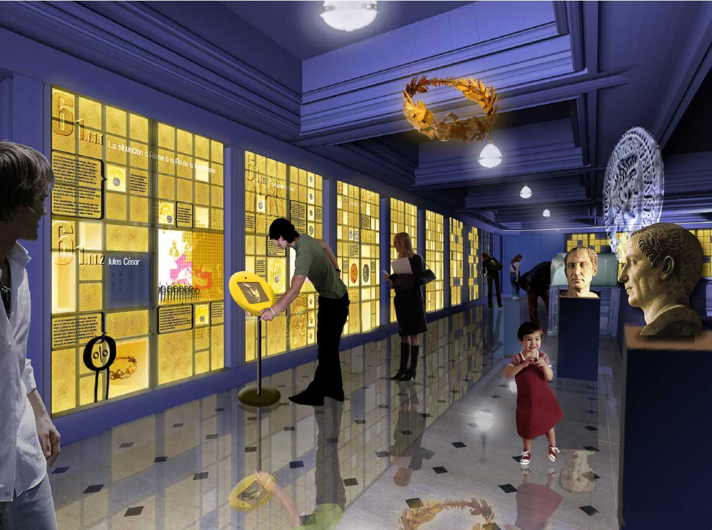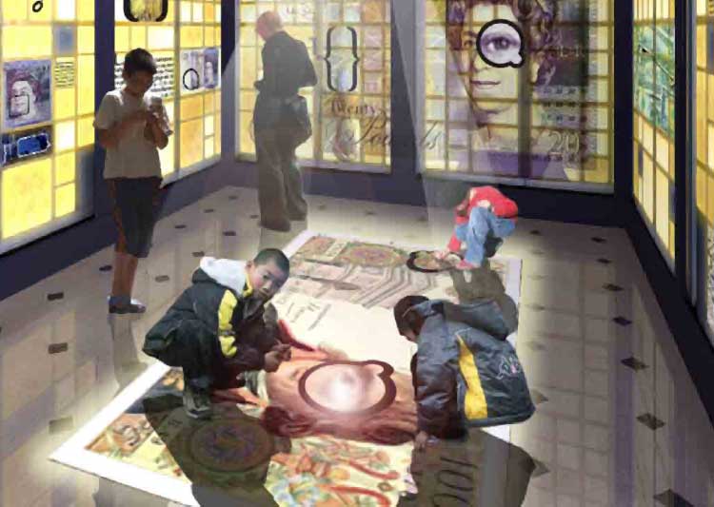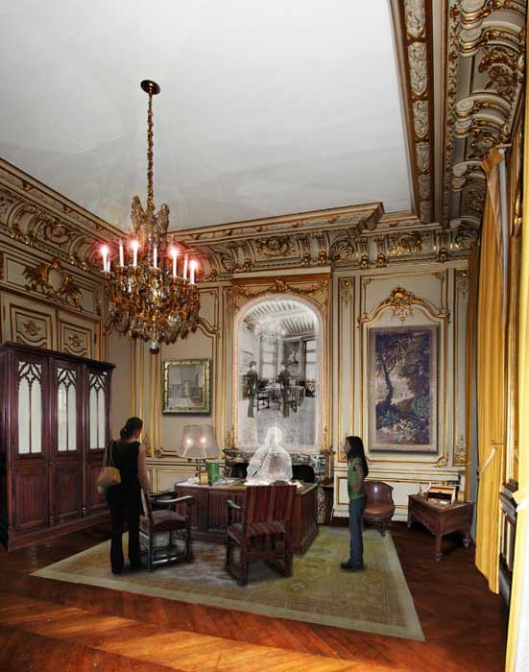This remarkable building is the result of four successive architectural entities: the Hôtel Gaillard, the acquisition of the Berger and Thann Hôtels, and the construction of the Defrasse space during the transformation by the Banque de France. Our proposal aims to disclose the architectural qualities of the site to create a comprehensible and attractive cultural facility.
The implementation of the banking activity – via the Defrasse architecture – managed to keep the spirit of the existing buildings whilst imposing an exogenous function. This restructuring is an integral part of the building’s history. With the excavation of the breach between the Hôtel Gaillard and the Defrasse space we want to expose the original facades and reveal the very pure structure of Defrasse’s architecture. This intervention, by eliminating the linking elements, enables to widen the complex and aims at improving its architectural clarity.
This new interstitial space contributes to staging the Defrasse Area as an isolated entity at the centre of the historical courtyard. Similarly the work on the moat will let water flow into what then becomes an internal river. Indeed, the moat constitutes a very distinctive aspect of the museum, a spatial reference and a strong identity feature creating an access path to the different buildings and allowing a clear perception of the complex as a whole. The platform and the moving bridge – once mere functional elements – are today revealed to the public, becoming essential events in the scenography of the site.
An architectural intervention respectful
A glass roof covers the reconstructed historical courtyard: the light reflected by the large opaque surfaces of the Defrasse space is diffused onto the facades of the old Hôtel Gaillard and into the different spaces around the courtyard. The brightness of this courtyard between the different historical parts of the complex produces a calm atmosphere so that the space can host significant non-scenographic functions such as the staircase leading to the reception area and to the amphitheatre, or the café. We see the interstitial space as a fundamental aspect of the site, with its “inside-outside” duality producing a rather surprising cosy sensation. From there the different architectures of the site, the facades of the Hôtel Gaillard, the grandeur of the Defrasse space and the new glass roof that acts as a liaison between the different centuries are being revealed. Using this interstitial gap grants moving freely at the ground level, offering a dynamic visual experience and brings natural light from the restructured terrace down to all levels.
There can be no doubt about the artistic qualities of the roof of the Hôtel Gaillard, seen both from the street and from the interior courtyard (that used to be an open space). The extensions created on the Thann, Berger and Gaillard Hôtels are developed in volumetric analogy with the existing roofs both in terms of shape and materials used. They restore their volumetric autonomy to all the buildings in the block, thereby enhancing the perception of the site as a whole. The current chaotic mixture of zinc and glass roofing is transformed into an accessible terrace that shows not only the original roofing but also the interstitial space created between the buildings and the interior design of the lower floors.
The Hôtel-museum built by Émile Gaillard broke with the classic design of the 18th century private mansions
Our architectural intervention remains very respectful of the building, of its architecture and history. Within this logic, we are convinced that every effort should be made to respect the historical entrance of the Hôtel Gaillard on the Place du Général Catroux. At the time of the Hôtel Gaillard, the scheme was clear with access via the magnificent entrance on Place Catroux and then the monumental staircase leading up to the ceremonial and private areas. During the Banque de France age, this scheme was maintained with use of the same entrance and access to the Bank’s counters via the grand staircase. Remember that the Hôtel-museum built by Émile Gaillard broke with the classic design of the 18th century private mansions. Here, the Hôtel is part of the urban block, with a particularly urban entrance giving straight onto the street: to see and be seen from a constituted and magnified public space.
In our view, it is essential to focus attention on the City entrance and it is interesting to create a link between the City and the street that hosts it. We have drawn up the project in its urban dimension by imagining a strengthening of the building’s axial logic via a contemporary glass canopy. This extension of the City into public space expresses its evolution (and its new status) and offers comfort to its users. Similarly, we have imagined a possible evolution of the public space with the implementation of a walkway. A reclassification of the street that runs along the Cité de l’Économie et de la Monnaie in an alley would allow the unification of spaces that are currently fragmented. This minimum intervention into the major public pace of the “Monceau plain” constitutes a subsidiary proposal to this project. In this perspective, traffic flow in the rue Thann (used for services access) could be reversed and a pickup/drop and security lane with no-parking could be laid out in front of the entrance to the City.
Museography based on the building
The museographic approach is expressed by creating a deliberate tension between the impressive image of an exceptional architecture and the scenography. Museography is in line with a certain neutrality fully based on the morphology of the building. A rather sober furniture is designed to be functional and ergonomic. Showcases, installations housing media, graphical totems, two-way mirrors and frosted glass behave like translucent masks should the scenery be temporarily withdrawn. No unnecessary competition, but permanent upkeep of a subtle collaboration of different vocabularies to create a contemporary, innovative, and play-oriented scenography.
The image obtained becomes emblematic and serves an educative content developed by highly technological media with strong pedagogical and attractive values. In terms of volumetric characteristics of the building, the general thrust of the educative content irrigates the building following the chronology which has been set out. Multimedia poles will ensure the smooth dissemination of the themes throughout the City.
This segmented structure will fulfil several functions like building up a dynamic visitors’ sequence, drawing up a common thread, enhancing the identification and clear perception of the spatial distribution of the themes, initiating cycles of interest renewal using highlights, and promoting cross-cutting sections. True attraction points, multimedia poles will be organised around a highly eventful central device, with sub-themes magnetically connected like petals.
The multimedia tools offered, be they interactive, videos, games, etc. draw generously from the vocabulary of museography. Their functionality brings an “entertainment” dimension to the exhibition tour in the “show” literal sense. Designed as real events, they constitute rhythm breaks and breathing spaces following variable and interactive cycles.
The programming impulse will generate the third life of the building. The building’s original museum and ceremonial purposes and its subsequent banking vocation support the natural mutation towards a Cité de l’Économie et de la Monnaie. The confluence and balance between the architectural, patrimonial and museographic aspects of the project will reveal the composite nature of the site and express this renewal onto the urban space.
Published on 01 May 2013. Updated on 12 September 2019

